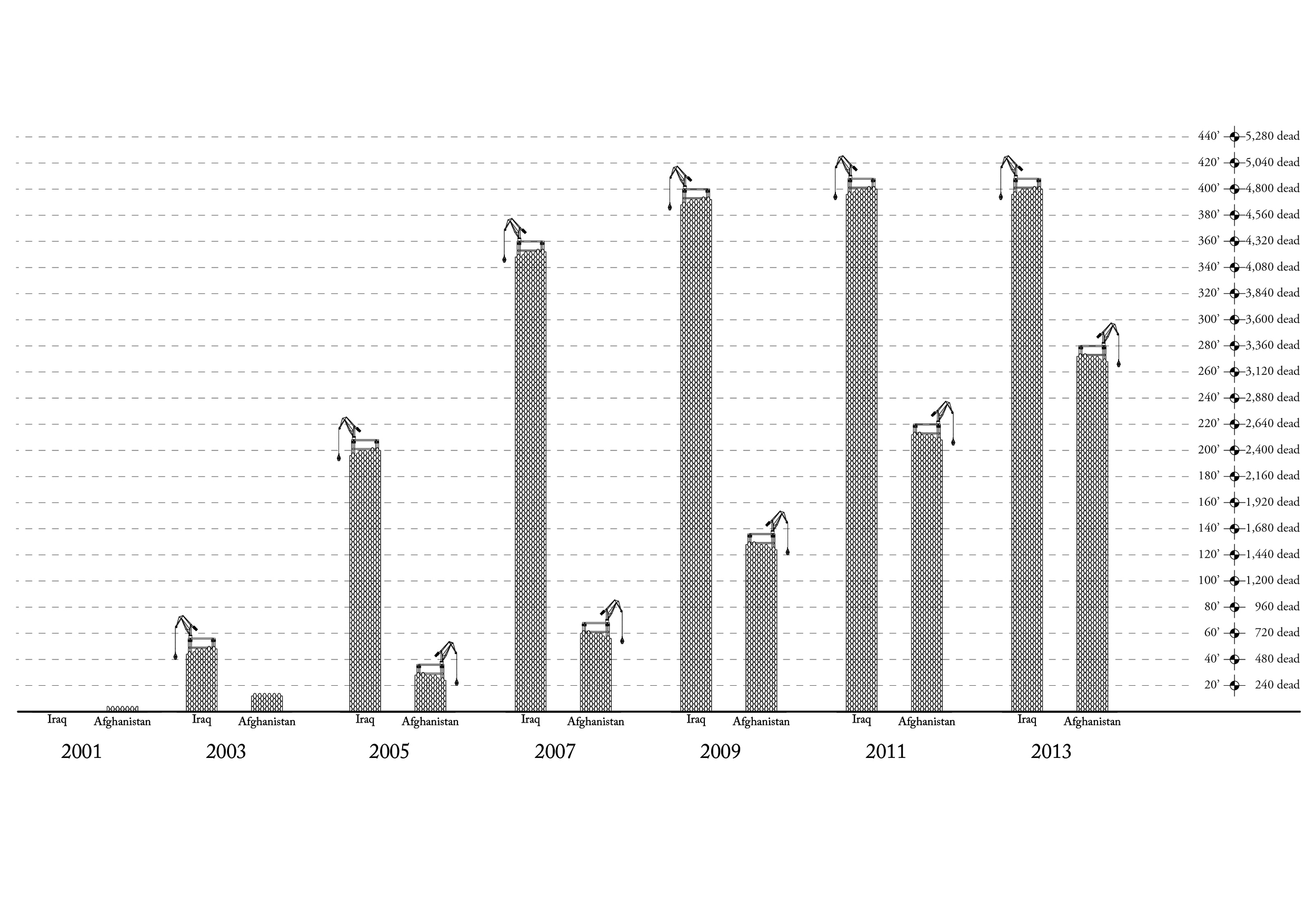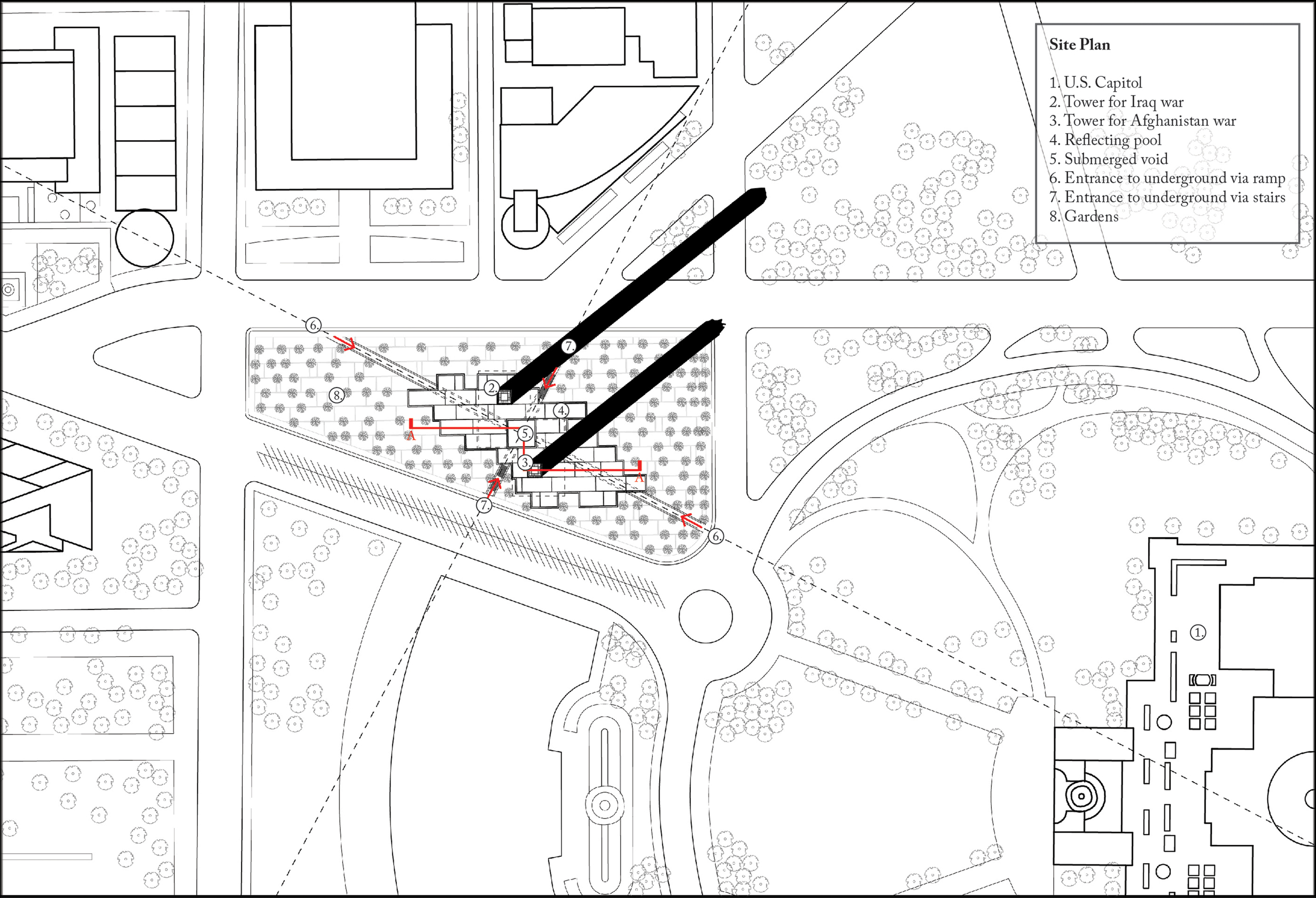My first Rapson Fellowship competition has come and gone, and the four days were intense and fun. I got the chance to experiment with some new representation techniques and delve fully back into the realm of the conceptual. As a result, I didn't sleep much, but after a 36 hour design/production bender I can say I'm happy enough with where I ended up given the short time period.
The brief was a redux of the Case Study Housing program - it basically asked what the future of domesticity looks like. Here's my take.
The Domestic Microcosm
“A House knows who loves it.”
“If I were asked to name the chief benefit of the house, I should say: the house shelters daydreaming, the house protects the dreamer, the house allows one to dream in peace.”
The problem of home is a difficult one. It must, of course, fulfill those base and necessary duties that all buildings should - it must keep the rain out, the heat in, and the inhabitants secure. They should be good stewards to the environment, mindful of the earth’s resources, and, in recent history, should provide the consumer with as much physical comfort as possible. But is technical proficiency, sustainable design and comfortable living the entirety of the domestic living equation? Is there more?
This proposal believes that the aforementioned imperatives - as well intentioned as they might seem - reduce the value of architecture to a materialistic and technical problem. It argues that any singular objective - be it sustainability, formalism, or social engineering - ultimately fails to satisfy the multifaceted desires and needs of humanity. A domesticity of worth must also provide a spiritual and psychological reprise, one that both shelters from the world and allows one to reflect deeply upon it. In the words of Alberto Perez-Gomez, “The creation of order in a mutable and finite world is the ultimate purpose of man’s thoughts and actions.” It is within the realm of the domestic where this realm is most fully and intimately developed. The domestic is the home to each persons own microcosm.
This house has no site, but is scaled to fit an average sized urban lot. It’s intent is to be large enough to accommodate the predictable fluctuations in family size, and provide a spatial organization whose flexibility can adapt to evolving social structures and advancing technologies.
This project begins with true Meisian space - a gridded enclosure of 4’ x 4’ x 4’ volumetric modules, rigidly organized about an orthogonal grid, sized so to accommodate regular, off the shelf construction materials and methodologies. It recognizes that, given the rate of social and technological revolution, predicting what the future looks like even a decade from now is both arrogant and foolish, and thus provides free, adaptable space.This construct is both flexible and temporal - it’s intent is to be free to inhabit in whatever way the occupants find necessary. This part of the house is defined by temporality, flexibility and the persistence of change. It is an architecture that is free to be whatever it pleases.
A modular grid and universal space
However, there are specific aspects of humanity and domesticity that have remained universal since the man first built with the poetic in mind thousands of years ago. These elements have been cast in stone, providing an anchor of continuity and offering sacredness and reprise from modern living. They provide a very real, tactile affront to the increasing artifice and virtuality of our world. Upon the flexible Meisian grid of temporality, elements of permanence are inserted.
This house has three such elements, expressed as a series of relationships:
The Universe and the Womb
Barragan said that “a perfect garden, no matter it’s size, should enclose nothing less than the entire universe.” A garden anchors one corner of the site. Diametrically opposed to it is “the womb,” a solid, anchored cube that contains the essential elements of domesticity: a place for reprise (the bedroom); a place for contemplation (the library), a place for for the subconscious (the cellar), and a place for regeneration (the bathroom). If the garden offers a microcosm of the universe, the womb offers a microcosm of the self.
The Womb and the Universe
The Hearth and the Stream
The hearth of the home is the beating heart of domesticity; all public and private activity find themselves drawn towards this center. Its fixedness represents a constant source of comfort and warmth, one which remains unchanged throughout time. Juxtaposed next to this is the stream; a small fountain and water feature fed by the site water, which in turn feeds the garden. Its perpetual motion and constant flow are reminders of the persistency of time and thus, the ceaselessness of change.
The Hearth and the Stream
The Threshold, the Path and the Divine
The threshold between the world and the home is a sacred transition. This house sets up a choreographed sequence of events that provide a repose from the continuity of the world. The path from public to the house to the inner courtyard cuts through indiscriminately and ends at a single tree, long a symbol of the sacred and divine.
The Threshold, the Path and the Divine
This house acknowledges the inevitable and unpredictable march of change by providing a free, flexible space for intervention, yet anchors this space with references to those characteristics at the core of humanity. It hopes to look forward by looking back, not towards any stylistic or social proclivity, but rather towards those essential characteristics of humanity which define us as a species - the search for order, the hope for meaning and the exploration of the universe within.
Concept Model
Plan View
The Garden and the Womb
Detail
Threshold, Path, Divine
Floor Plan
Axonometric
Section
The Womb - Concept Sketch
The Womb and the Universe
“He who has a garden and a library wants for nothing.” - Cicero
The womb provides a place of recovery, respite and reflection - a chamber of introspection. From this chamber hints of the outside world are allowed in - the microcosm of the garden and the macrocosm of the night sky. The garden offers itself as the universe compressed - the entirety of existence shrunk into the minutae of folliage and life.
The Hearth and the Stream
“The simple hearth...is the center of our universe.” - Masanobu Fukuoka
The hearth acts as both the physical source of heat within the home and the metaphoric heart of the dwelling. Its heavy stability is a symbol of continuity and place. The stream, on the other hand, is a constantly changing flow; it races with the torrent of rain or absconds with the spell of drought. It symbolizes life’s ceaseless perpetuity and the persistence of change.
The Path, the Threshold, and the Divine
“If the doors of perception were cleansed everything would appear to man as it is, infinite.” -William Blake
This simple series offers a transition from the profanity of the outside world to the sacredness of the dwelling within. It employs nothing but stairs, a path, a threshold, a door, and a tree. The sequence of events - from elevation to opening to the first sight of natures grandeur spilling through the aperture into the outside world - offers an abbreviated and momentary meditation on the sacred and the divine.
That's it - a fun and interesting project.
Time to sleep.






























